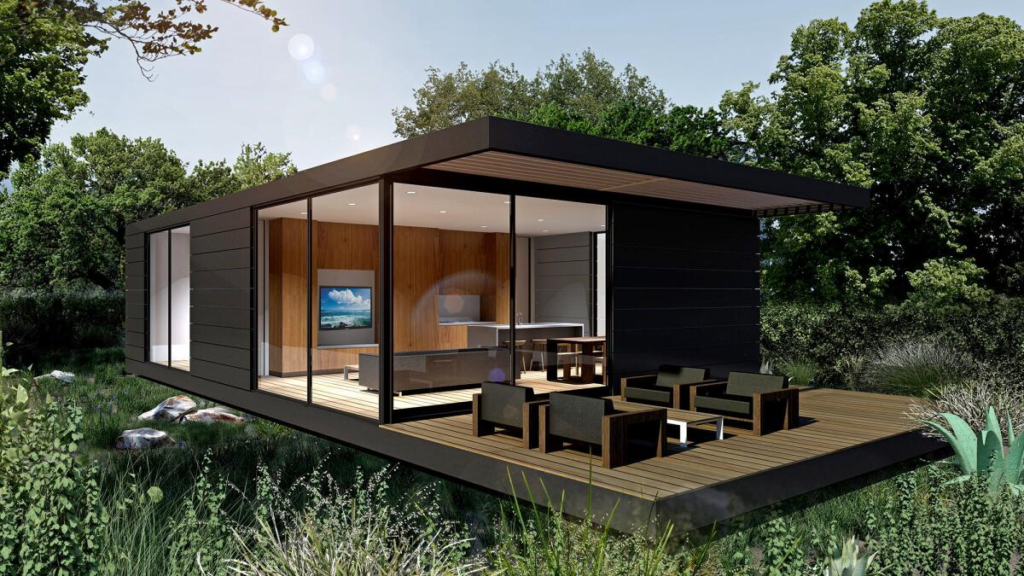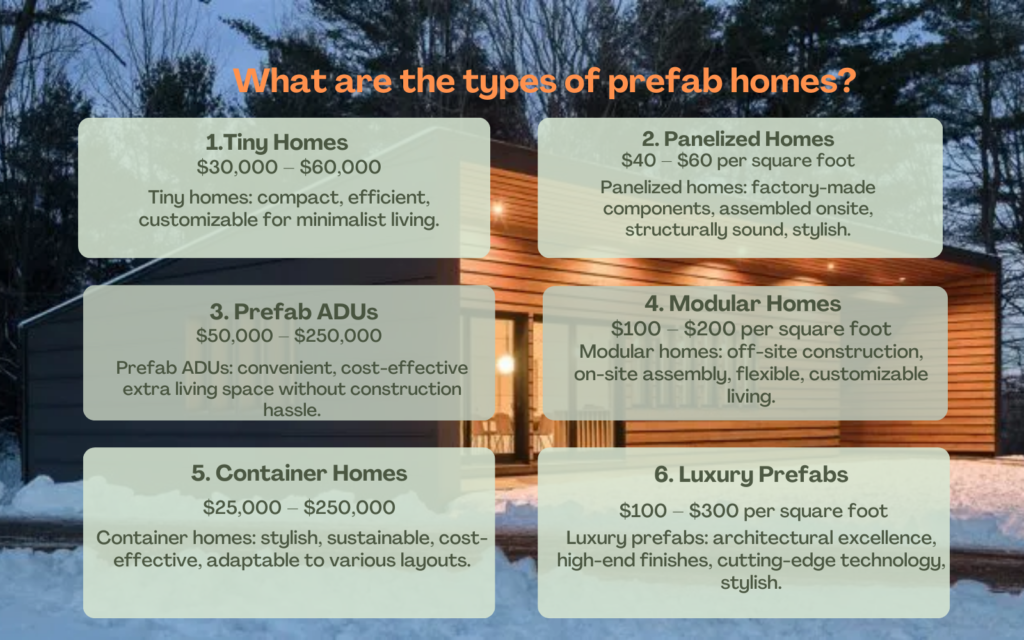Have you ever dreamed of owning a stylish and comfortable home that’s tailored to your taste? What about a home that’s pre-made and delivered to you in a fraction of the time? These are the perks of owning prefab homes.
But what exactly is a prefab home?
A prefab house is where convenience intersects with coolness. If you’re curious about what prefab houses are and why they’re becoming the hottest trend, you’re in the right place.
If you read this article to the last word, you’ll learn a whole lot about prefab houses.
Let’s dive into the world of prefabs and explore the magic behind these innovative dwellings.

What Exactly is a Prefab Home?
First things first, what’s a prefab home?
The term “prefab” is short for prefabricated, and it refers to a type of home that is built off-site in sections or modules. After that, it is transported and assembled at the final location. Essentially, it’s like ordering a custom-built house and having it delivered to your doorstep in a giant, carefully crafted puzzle.
The Appeal of Prefab: Fast, Affordable, and Customizable
One of the primary reasons prefabs are gaining popularity is their speed of construction. Compared to traditional homes that take months or years to finish, prefabs only take weeks. This arrangement saves time and reduces the overall cost of construction. Moreover, it makes homeownership more accessible to a broader audience.
Apart from efficiency, customization is another reason why prefabs exist. Thus, prefabs offer a long list of finishes, layouts, and styles that suit your taste. Whether you’re a fan of sleek modernism, rustic charm, or something in between, there’s a prefab design that can be adjusted to your preference.
Overcoming Stereotypes: Quality and Luxury
In the past, prefabs may have been associated with a certain stigma. This stigma signifies that they are less luxurious or of lower quality than traditional homes. However, times have changed, and the prefab industry has evolved to challenge these stereotypes.
Many reputable prefab manufacturers today collaborate with top architects and designers to create high-quality, stylish homes that rival their traditional counterparts. With cutting-edge design, premium finishes, and attention to detail, prefab houses now stand as a symbol of modern luxury and innovation.
The Building Blocks: Modules and Panels
At the heart of prefab construction are panels and modules. Accordingly, the panels and modules are the building blocks that come together to create your desired home. These components are crafted in a controlled factory environment. A minimized impact of weather-related delays and high-quality construction are among the few outcomes of the said process.
Modules are the larger pieces of the puzzle. It contains entire rooms or sections of the home. The closest resemblance to a module is a bedroom or kitchen being assembled as a complete unit, complete with walls, pre-installed fixtures, and other units. Panels, on the other hand, are smaller components used for roofs, floors, and walls. They fit together like pieces of a puzzle, forming the structural framework of the home.
Sustainability and Efficiency
In addition to speed and customization, prefabs are also champions of sustainability. The controlled environment of the factory allows for more efficient use of materials. Thus, maintaining this setup reduces waste. Traditional construction methods, on the other hand, leave a huge carbon footprint. Additionally, precision in construction leads to energy-efficient homes with better insulation and reduced energy consumption.
Some prefab houses also incorporate green technologies into their design. Examples of these include rainwater harvesting systems, solar panels, and energy-efficient appliances. This adherence to sustainability aligns with the growing trend toward eco-conscious living. As a result, prefabs are becoming an attractive option for environmentally aware individuals.
Prefab: Not Just for Singles
If you think prefabs are only suitable for singles or couples without kids, think again. Modern prefab designs are versatile enough to cater to families of all sizes. From compact designs ideal for urban living to spacious layouts perfect for suburban lots, prefabs are known to be the best in these setups. In fact, they can be customized to accommodate the needs of your household.
Prefabs also offer the flexibility to expand in the future. Need an extra bedroom or a home office? No problem—simply add another module or expand existing spaces to meet your evolving needs. It’s the flexibility of traditional construction with the added bonus of faster implementation for the win!
Now that you’ve learned a good deal about prefabs, it’s time to take it to the next level…

What are the types of prefab homes?
The types of prefab houses are as follows:
1. Tiny Homes
For those who embrace the less-is-more philosophy, tiny homes are the epitome of compact living. Ranging from 100 to 400 square feet, tiny homes prioritize efficiency and simplicity. Despite their size, tiny homes can be customized to meet various needs. Ultimately, their customizability makes them an excellent choice for minimalist living.
Average cost: $30,000 – $60,000
2. Panelized Homes
A home that comes together like a giant 3D puzzle. That’s the beauty of panelized homes. Its building components, including floors, walls, and roofs, are pre-constructed in panels at the factory. These panels are then shipped to the site to fit seamlessly together. What you get after the assembly is a structurally sound and stylish home.
Average cost (by kit): $40 – $60 per square foot
3. Prefab ADUs
Accessory Dwelling Units (ADUs) are prefabs designed specifically as additional living spaces on existing properties. Whether used as a home office, guesthouse, or rental unit, prefab ADUs offer a convenient and cost-effective solution to expand living space. It serves these purposes without the hassle of traditional construction.
Average cost: $50,000 – $250,000
4. Modular Homes
Modular homes are the true puzzle masters of the prefab world. Constructed in sections or modules off-site, these components are then transported and assembled on-site. With the ability to combine various modules to create a unique layout, modular homes provide a flexible and customizable living experience.
Average cost: $100-$200 per square foot
5. Container Homes
Taking eco-friendly living to the next level, container homes repurpose shipping containers into stylish and functional living spaces. With their unique, industrial-chic aesthetic, container homes are cost-effective, sustainable, and sturdy. These homes can be stacked, combined, or modified to create a variety of layouts. Delightful, ain’t it?
Average cost: $25,000 – $250,000
6. Luxury Prefabs
For those seeking the crème de la crème of prefab living, luxury prefabs are the answer. These homes boast cutting-edge technology, architectural excellence, and high-end finishes. Luxury prefab houses prove that style and sophistication are not reserved for traditional construction.
Average cost: $100-$300 per square foot

Is it difficult to maintain a prefab house?
Maintaining a prefab is often simpler than keeping up with a traditional house. It is for this very reason that prefabs are an attractive option for those seeking a hassle-free lifestyle. With efficient construction techniques and modern materials, prefabs typically require less maintenance, saving homeowners time and effort.
The key to easy maintenance lies in the high-quality materials used during the prefab construction process. Weather-resistant roofing, durable sliding, and low-maintenance finishes contribute to the resilience of prefabs. Additionally, the controlled environment of the factory where prefab components are crafted ensures precision and minimizes the risk of common on-site construction issues.
Regular maintenance for a prefab involves tasks similar to those for traditional homes. These activities include inspecting the HVAC system, checking for leaks, and cleaning the gutters. However, due to the streamlined construction process, there’s often less wear and tear to address. With the right care, a prefab can maintain its charm and functionality for years to come.
Indeed, prefabs prove that low-maintenance living doesn’t mean sacrificing style or comfort.
Conclusion
In the rapid changes that occur in home architecture, prefab homes have emerged as a game-changer, offering a winning combination of speed, affordability, and customization.
From eco-conscious individuals to families seeking both style and flexibility, prefab homes are breaking barriers and reshaping the way we think about homeownership.
If you’re eyeing the market for a home that’s as unique as you are, consider joining the prefab revolution, where your dream home is just a puzzle away from becoming a reality.
Not sure about which prefab home to buy? Ask us for a quote at Space Capsule House today!


