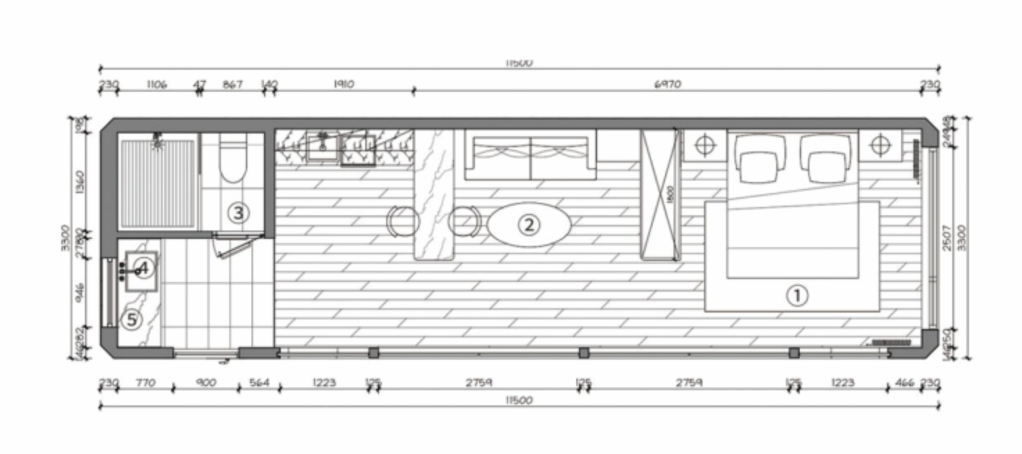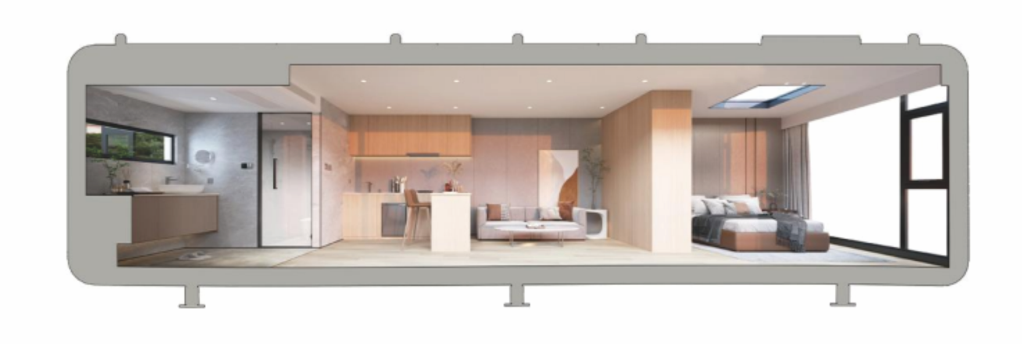Prefab tiny house A70

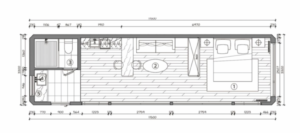
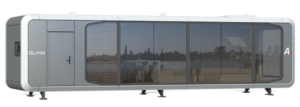
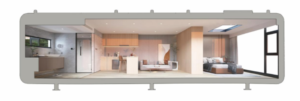
Prefab tiny house A70
$32,600.00
Prefab tiny house A70 Model

A70 - Front

A70 - Back
Prefab tiny house A70 Video Overview
A70 Prefab tiny house Specification Table
| Dimensions (LWH) | Floor Area | Occupancy | Power Consumption | Approximate Total Weight |
|---|---|---|---|---|
| 11500mm*3300mm*3300mm | 38 sqm | 2-4 people | 9.9KW | 9 tons |
A70 Prefab House Material Specifications
| 1 | Steel Structure Frame | Steel Structure Frame |
|---|---|---|
| 2 | Exterior wall panels | Aluminum |
| 3 | Heat Insulation | 100mm polyurethane insulation layer |
| 4 | External wall glass | 6+18A+6 hollow LOW-E glass or 6+6 amine insulating glass |
| 5 | Shell surface treatment | Metal fluorocarbon paint baking paint |
| 6 | Balcony | Panoramic balcony (10mm tempered glass) |
| 7 | Peripheral light strip | Peripheral light strip (surrounding ambient light strip) |
| 8 | Entrance door | Intelligent access control system |
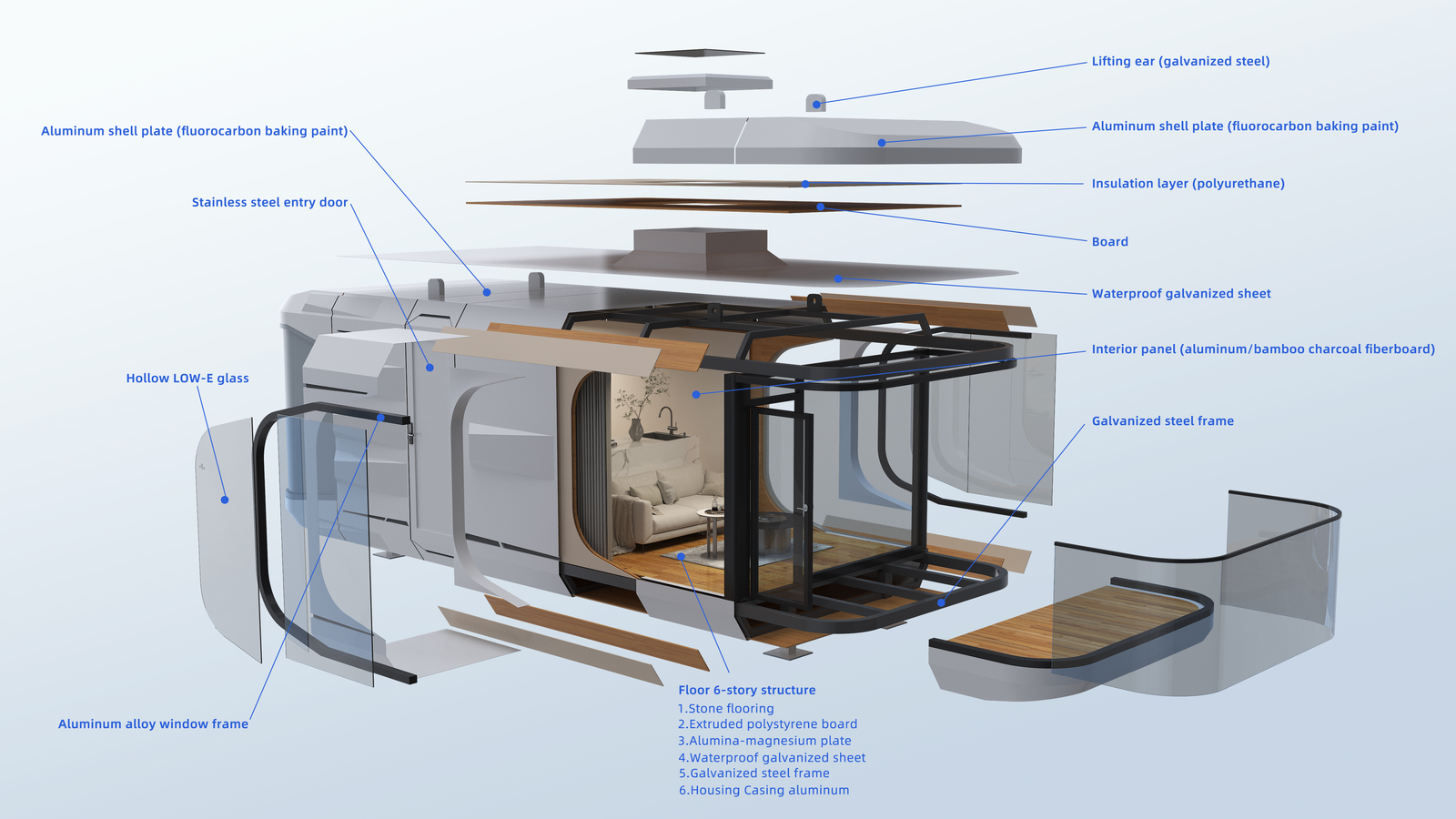
Capsule House A70 Interior Decoration
| 1 | Ceiling | Can be decorated with integrated board |
|---|---|---|
| 2 | Wall Surface | Can be decorated with integrated board |
| 3 | Floor | High-grade wood grain lock floor |
| 4 | Indoor lighting effect | 3000K warm yellow light |
| 5 | Outdoor lighting effect | 4000K warm white light |
| 6 | Control System | The whole house integrated intelligent control system |
| 7 | Socket Panel | Brand switch panel |
| 8 | Bathroom Privacy Door | Frosted tempered glass |
| 9 | Hanger Towel Rack | Hanger Towel Rack |
| 10 | Curtain | Circulation ventilation system |

Prefab tiny house A70 Images

Prefab tiny house A70 AI System
Smart Panel, Brighter Home
Intelligent Control Pannel
Integrated Sound System
Intelligent Strip Lights
Air Conditioner
Fresh Air System
Automatic Curtain
Electric Floor Heating
Automatic Projection Screen

Our Cooperated Brand
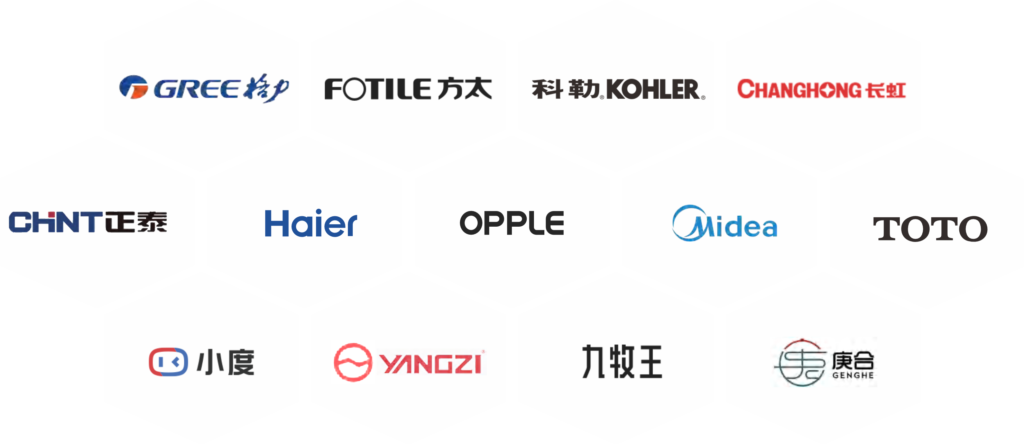
FAQs About Space Capsule House A70
Are you interested in purchasing the sapce capusle house but don’t know where to start? Here are 6 FAQs to help guide you through the process:
The minimum order quantity for our Space Capsule Houses is one set. We believe in catering to the unique needs of each of our clients, whether for personal use, a demonstration, or for commercial purposes. By offering even a single set, we ensure that our innovative living solutions are accessible to all who wish to experience the future of housing today.
We offer a range of customization options to cater to individual preferences, from design modifications to different amenity integrations.
Absolutely! We encourage prospective buyers to visit our showroom to experience our capsule houses firsthand.
Lead time is typically 15-30 days post-deposit, varying slightly based on order specifics.
Quality is paramount; we adhere to a strict multi-stage QC process before shipment, and comply with international safety standards.
We offer maintenance services and are available for any further assistance or upgrades, ensuring your satisfaction post-installation.

