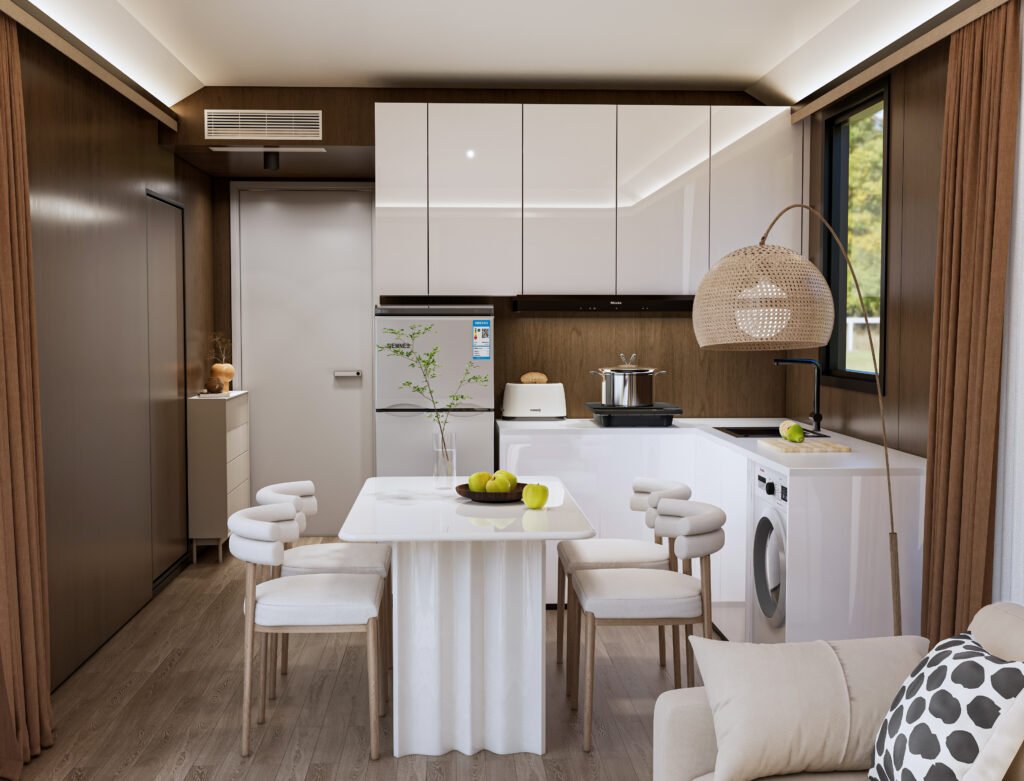Capsule houses are pure celebrities when it comes to efficient and compact living. While the term “capsule house” entails a broad concept, joining together a long list of architectural forms, it is known to be too small to include even the most basic of parts, like a kitchen. In some cases, capsule houses combine kitchens and rooms without divisions. But that’s not always the case. Thus, it is only right for clients to ask if there is a capsule house with a kitchen.
Can a kitchen be included in a capsule house?
Yes, of course. All capsule houses include a kitchen in their design. Kitchens are integral to a capsule house. But the question is actually not about whether kitchens are included in a capsule house or not. Rather, it should actually focus more on how a kitchen is integrated into a capsule house.
Kitchens are to be included in a capsule house by all means. It is where essential home activities using basic amenities take place most of the day. The presence of a kitchen aligns naturally with a capsule house’s design philosophy. The only slight challenge facing capsule house designers is the size. Will a kitchen take much of the already-limited size of the capsule unit? The answer lies in how the kitchen is optimized.

How are capsule kitchens optimized?
Kitchens are optimized for capsule dwelling through the employment of multi-functional furniture, strategic placement of appliances, and some creative storage solutions. These strategies make the kitchen fully-functional without losing its uniqueness.
It is no question whether a kitchen is to be added to a capsule home. Rather, the issue that needs consideration in this context is how a kitchen is strategically placed in a tiny capsule home. Note that the biggest size a capsule home can go is 800 square feet. From the perspective of a traditional house, that’s a really tiny house we have there.
Some homebuilders and designers, in order to optimize kitchen space in a capsule, feature modular and foldable elements in the kitchen design. Retracted storage units, foldable tables and chairs, collapsible countertops, etc. allow the kitchen to meld naturally into the home by keeping its space intact. But whenever the dwellers feel the need to use it, they’ll only have to neatly unfold its parts. Basically, this makes the kitchen a versatile part of the home. Ideally, it serves not just for cooking but for dining as well.
Appliances To Use For a Capsule Kitchen
Choosing the right appliances for a kitchen is key to seamlessly including them in a capsule unit. The appliances to be used in this kind of kitchen are multi-functional, compact, retractable, and easily stored.
Some appliances displaying these characteristics include :
- Combination microwave-oven units
- Slim-profile refrigerators
- Built-in induction cooktops
How to make a capsule kitchen fully-functional?
Experts rely heavily on the magic of creative storage solutions to optimize kitchen space in a capsule house. Pull-out shelves for cabinets, deep storage capacity, and vertical retraction help homeowners realize these creative solutions. In other cases, designers shift their focus to hidden and taken-for-granted spaces above the cabinet, underneath kitchen islands, and beside narrow spaces between appliances and utilize these for space.

How to seamlessly integrate the kitchen with the house?
Fortunately, several capsule home designs are flexible. It’s as if they’re built to seamlessly integrate parts of the kitchen into its totality. With an open-floor design, they allow kitchens to fit easily into the living areas. Such a design also fosters a shared environment within the home. At their turn, kitchens are expected to administer a minimal order and an open shelving system in their configurations. Consequently, all these features maintain visual continuity in the home.
As a result of these innovations, certain kitchen designs have become popular in recent years. The L-shaped kitchen, kitchenette package, and galley kitchen types are among the few developments of this movement. Designers themselves contribute to this by experimenting with kitchen layouts. But, of course, this seamless integration of the kitchen into the capsule home would not be possible without its inherent versatility.
Natural Light and Ventilation
Efforts to maximize natural light and ventilation also allow a seamless integration of the kitchen into the house. The inclusion of skylights, strategically placed ventilation systems, large windows, and an open-roofed pantry area into the kitchen dynamics completes a unified sense in the home, giving the illusion of spaciousness. More so, they create an airy and bright atmosphere throughout the entire space.
Conclusion
A kitchen need not be added to a capsule home. All capsule homes basically have kitchens in their design. Kitchens are a basic amenity in homes, even as small as a capsule. The main concern in the capsule house deal is not whether a kitchen is added or not, but rather how a kitchen is made organic to the design. There are a number of ways a homeowner and designer can do this. First, everything begins with careful planning. Then, the homeowner can decide to use space-efficient appliances, open-floor designs, and many more to ensure that kitchen space is maximized in a capsule unit.


