Do you want a prefab home that is stylish and practical? Ooh yes! Choosing the right design in France can feel tricky. Don’t worry! Each type of prefab home has its own style, purpose, and benefit.
Moreover, in this article, you will learn about the best prefab house designs in France for 2025. Hence, you will know which one suits your needs, budget, and lifestyle.
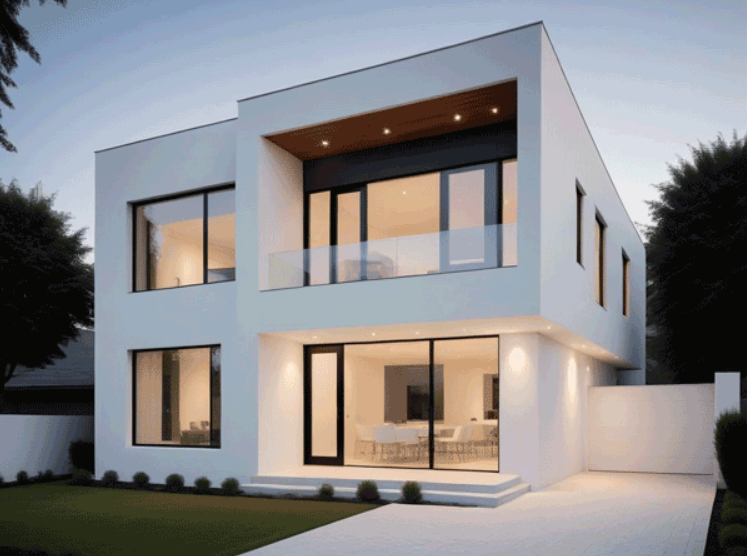
1) What are the best prefab house designs in France in 2025?
There are many creative prefab home styles coming to France in 2025. Moreover, each design suits a different space, lifestyle, and budget. Now, in this section, you will learn them step by step.
i) Eco-Efficient Chalets (20–35 m²)
First of all, an eco-efficient chalet is typically 20 to 35 square meters. And also, they give you the same amount of space as a studio apartment. So they are mostly made of wood ,which is light but strong. Moreover, they have 100 to 150 millimeters of insulation inside their walls.
And also maintain a balanced temperature in both winter and summer. Therefore, the windows use double glazing. For example, an air layer between two panes of glass. So it decreases heat loss by 30 to 40 percent. And also, it reduces the need for heating by 25 to 35 percent.
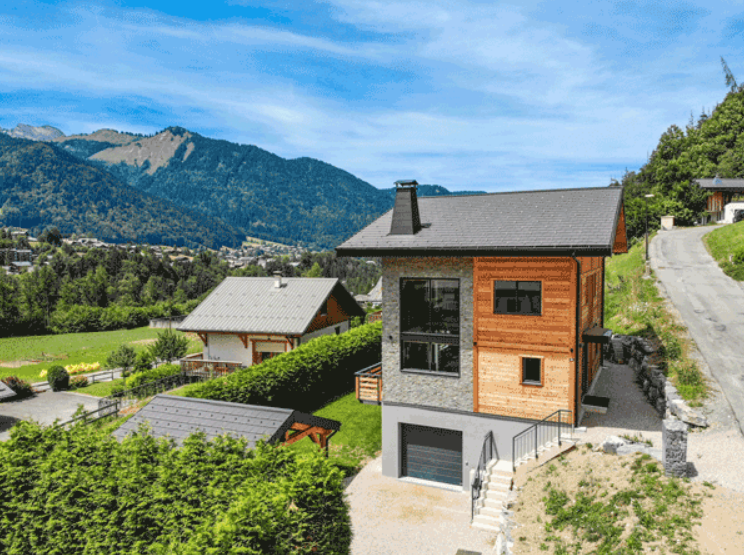
So this helps you save electricity and energy. However, these chalets are mostly installed in PRL campsites and holiday parks. Where small but comfortable homes are needed. Furthermore, if they are built in humid or rainy areas.
Then you use treated wood, which can extend its lifespan by 10 to 15 years, without rotting or deteriorating. Hence, they offer a sustainable, affordable, and environmentally friendly solution in the form of houses.
ii) Compact Alpine Cabins
Next, these cabins are 18–28 square meters. which is the size of a small studio. So they can be easily installed in snowy mountain areas and small rental parks.
- Roof Design: Then, their sloping roofs help snow slide down quickly. Moreover, roofs in Europe are usually designed to withstand 250–350 kg of snow per square meter. So they need to ensure safety even in harsh winters.
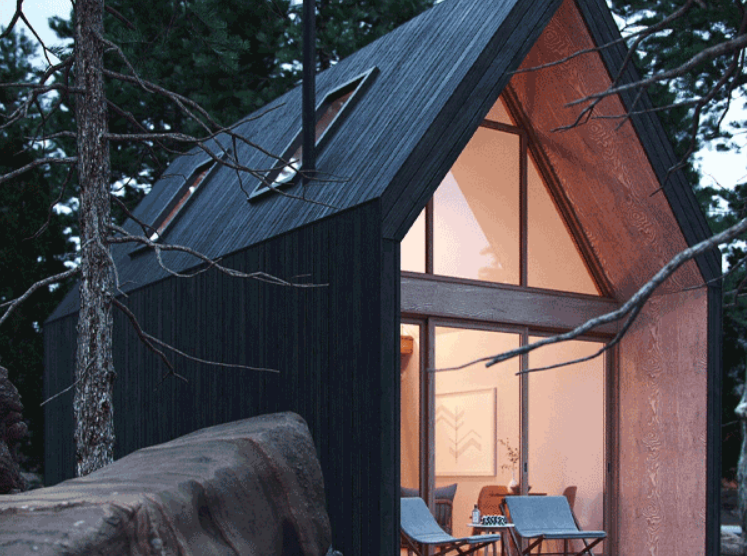
- Airtight Shells: After that, they have airtight shells and thick insulation. So this keeps heat out. And also, the inside environment stays warm. Moreover, research shows that airtight designs can reduce heating costs by 20–30%.
- Panoramic Windows: Moreover, Large panoramic windows (2–3 meters wide) offer stunning views. Therefore, without double or triple glazing, up to 25% of heat can be lost. So strong ceilings and thermal frames are essential.
- Best Use: At last, these cabins are especially great for mountain rentals. And also, small holiday parks. Moreover, tourists love them for ski trips or short winter holidays.
iii) Urban Micro-Units
Then, urban micro units are typically 20 to 40 square meters of steel or concrete modules. So they fit easily on small city plots. Moreover, their installation is quick. And also, it is usually completed in 1 to 2 days. Therefore, the width of the module is approximately 2.4 to 2.5 meters.
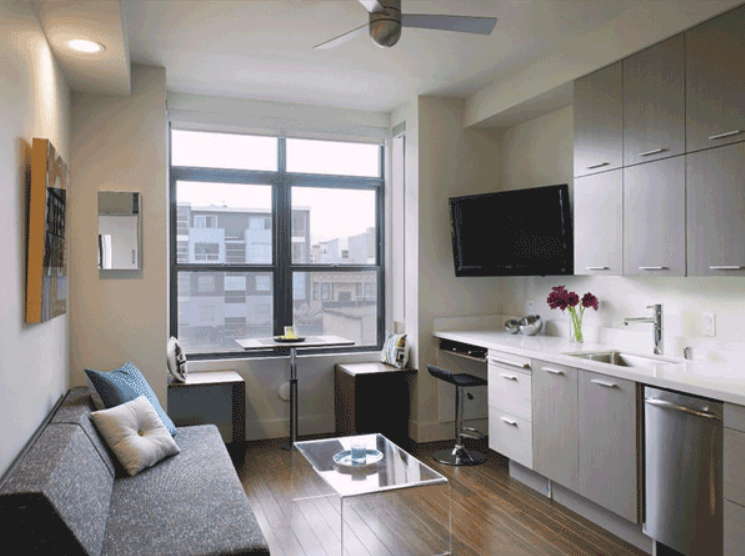
So it is necessary to check the route before transport. However, these units are mostly used for students or short stays. And also, it is suitable for 1 to 2 people. Hence, for better performance, special attention should be paid to sound insulation. And also, local planning rules.
iv) Tiny Cabins for Agritourism
After that, agrotourism cabins are usually 16 to 30 square meters. Moreover, they are mostly built in farms and vineyards. And also they give tourists a weekend or an agrotourism stay. Therefore, they use natural wood cladding and large windows.
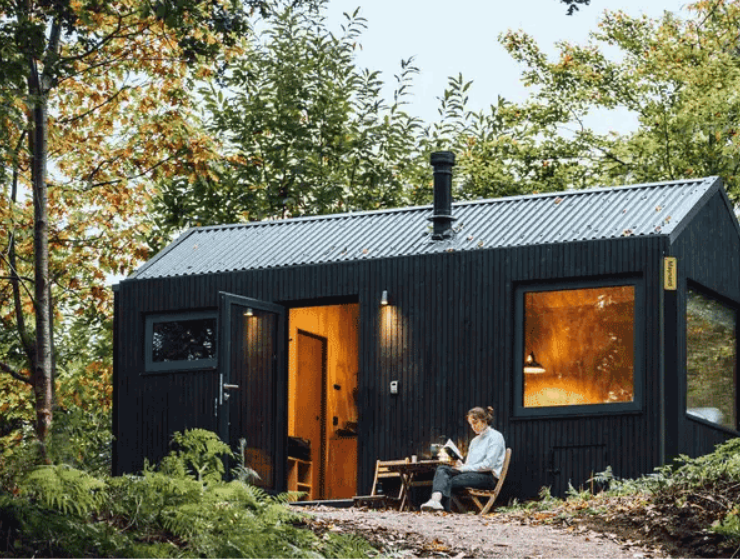
So that guests can enjoy the farm or natural scenery. However, these cabins are usually designed for 2 to 4 people. And also, installation is fast. So it is usually completed in 2 to 3 days. Hence, it is important to take into account the facade design. And also size according to local regulations.
v) Luxury Modular Villas
Moreover, these villas are mostly built on the Côte d’Azur and in the snow-capped mountains. Moreover, they are usually 60 to 120 square meters or more in size. Therefore, the design features large glass walls. And also, an open floor plan and a minimalist style.
However, these villas are suitable for you. Moreover, if you want a premium stay or vacation home. Furthermore, Most of the work is already completed in the factory. So on-site installation is usually completed in 3 to 5 days. However, custom designs or additional luxury features can increase the cost.
Hence, these villas give you a sustainable and attractive residence with modern amenities.
vi) Seasonal Worker Housing Modules
At last, these modules are typically 20 to 50 square meters. And also can be connected to form dormitories or shared flats. Moreover, they are mostly used to house seasonal staff in vineyards, ski resorts, and beach hotels. Therefore, their design focuses on sturdiness, easy cleaning, and low maintenance.
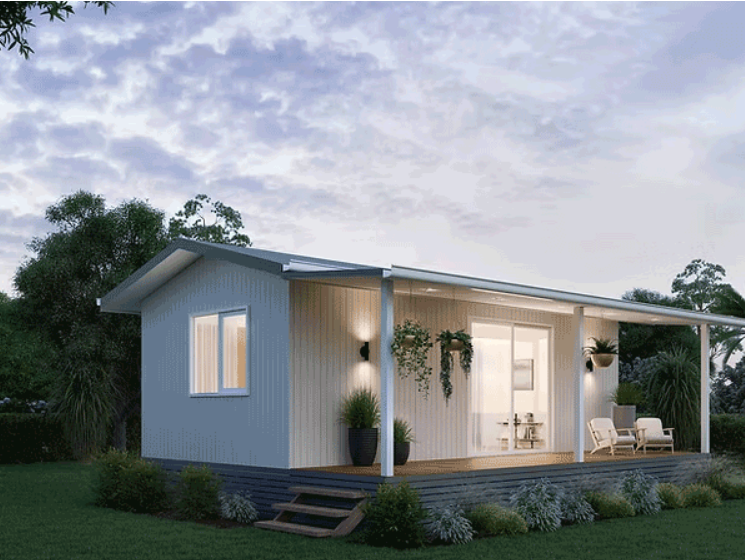
However, most units come factory-fitted with electricity, water, and basic fittings. So workers can move in immediately. Furthermore, their Installation is very fast. So it is completed in 2 to 4 days. Hence, they cost less than traditional buildings. So they are a practical solution for you. If you want temporary accommodation.
2) Is it cheaper to build or buy your own prefab in France?
As you learn about different creative prefab home styles coming to France in 2025. Moreover, now you will learn the benefits and drawbacks of building your own prefab versus buying a ready-made unit.
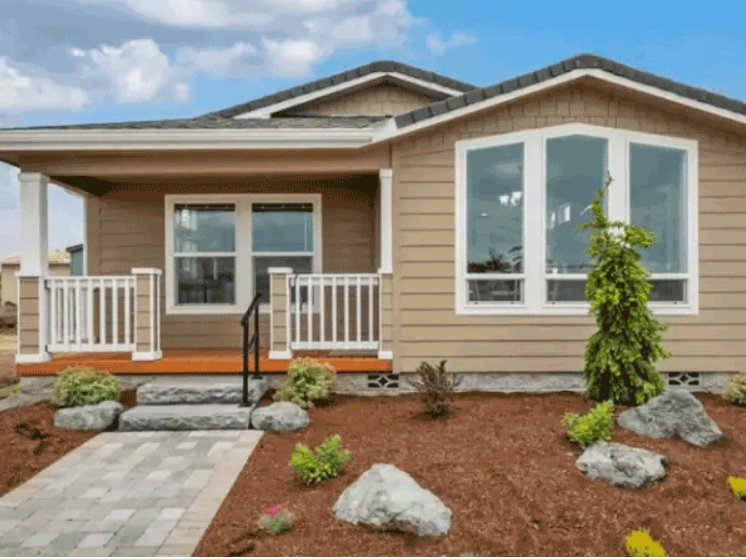
Pros and Cons of Building Your Own Prefab House
→ Pros
+ Customizable layout and finishes: First of all, you can customize your prefab exactly how you want it. Moreover, you can choose the number of rooms, size, flooring, color, and other details. So this helps your home to be tailored to your plot, style, or brand.
+ Work with trusted local contractors: Next, you can hire builders or contractors that you already know. So this makes communication easier. And also, it reduces the chances of mistakes. Hence, you can supervise the work. And also, you ensure quality.
+ Full control over interiors: Then, you choose everything inside the home. For example, flooring, wall colors, lighting, kitchen, and bathroom fittings. So this makes the home exactly how you want it.
Pros | Details |
Customizable layout | Fit your plot |
Choose colors & finishes | Flooring and walls |
Use local contractors | Trusted and easy |
Supervise work | Ensure quality |
Control interiors | Lighting and kitchen |
Style control | Brand or personal |
→ Cons
– More coordination and paperwork: First of all, you have to manage different working professions like electricians, plumbers, and carpenters. Moreover, the paperwork for permits and approvals can be time-consuming.
– Budgets can increase: Next, if there are changes during the work. Moreover, the cost may increase. For example, new features or changes to content may be expensive once they are launched.
– Longer timelines: Then, your Designing and obtaining permits. And also, building a custom prefab takes longer than a purchased unit. So it can take several weeks or months for the home to be ready.
Cons | Details |
More coordination | Multiple trades involved |
Paperwork | Permits and approvals |
The budget can increase | Changes on-site |
Longer timeline | Design for handover |
Changes expensive | Materials or features |
Time-consuming process | Full preparation needed |
Pros and Cons of Buying a Prefab House
→ Pros
+ Clear price and lead time: First of all, when buying prefab from a factory. Then the cost and delivery time are usually fixed in advance. Moreover, you have an idea of the total cost in advance. So it is helpful for budgeting. Hence, the quality of the factory ensures that the house is built correctly.
+ Short on-site work: Next, most of the work is done in the factory. So on-site installation is faster. Moreover, there is less need for professions such as electricians and carpenters. So this reduces the chance of mistakes and trouble.
+ Ready options for insulation, windows, and finishes: Then, Most units come with insulation, windows, heating systems, and finishes already installed. So this saves your time. And also, it ensures everything is installed correctly. Hence, you can move in immediately.
→ Cons
– Transport width and route limits: First of all, prefab units have a fixed width (typically 2.4–2.5 meters). So certain roads or city plots may limit certain layouts. So planning is essential.
– Major changes must be locked before production: Next, if you want a major change in layout or design. So this must be decided before the factory builds. This is not possible later.
– Post-delivery changes cost more: Then, any changes or upgrades after delivery usually come at a higher cost. Moreover, you can’t easily change the interior or features of your home without incurring additional costs.
3) 7 Tips for Finding the Right Prefab Design
As you learn about the benefits and drawbacks of building your own prefab homes versus buying a ready-made unit. Moreover, now you will learn Tips for finding the Right Prefab Design.
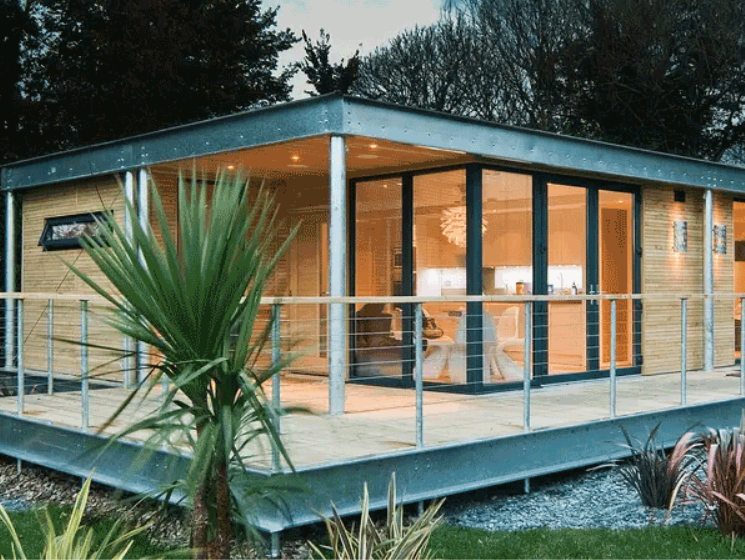
i) Set a total project budget: First of all, calculate the total cost of your project. Then you include the unit price, delivery to France, foundation or screw piles, crane time, and utility connections. And also, you keep extra funds. So you avoid unexpected expenses or delays.
ii) Define the use case first: Next, you decide who will use the prefab. For example, Couples, families, or seasonal staff. Then choose the number of beds, storage, and bathroom size. So this ensures practical and convenient accommodations. And also, you don’t just rely on pictures.
iii) Check local planning early: Then, check your local planning authority for planning regulations such as PLU or PLUi. Moreover, these regulations cover footprint, height, facade colors, and terraces. And also, you confirm whether you need a Déclaration Préalable or Permis de Construire. So, checking in advance can help avoid legal issues.
iv) Match style to location and workload: After that, you choose a design that suits the environment and weather. For example: chalet style for forests, coastal colors for the beach, and minimalist design for cities. And also, you choose outdoor materials that are easy to clean. So they can withstand local weather.
v) Walk a real unit: Moreover, if possible, visit a sample cabin. Moreover, you check the movement of the doors. And also, you check the location of the shower, access to storage, and the sound of the room. Furthermore, you note any tight spaces. Hence, seeing the actual unit will prevent surprises later.
vi) Borrow what works nearby: Therefore, you study French campsites or PRL parks that are in similar environments. Moreover, you adopt layouts that offer good tenancies. And also, you leave out features that guests don’t like. So learning from current success avoids mistakes.
vii) Get technical answers in writing: At last, you ask the supplier and installer about access width, crane radius, snow or wind loads, insulation options, and service intervals. Moreover, if you have their answers in writing with your quotation. So this will prevent misunderstandings and make everything clear before purchase.
Conclusion
In short, there are many prefab house designs available in France in 2025. Moreover, you check your budget and location. Then you consider the style and technical details. And also, you decide whether you want to buy a ready-made unit or build it yourself.
So your careful planning saves time and money. However, for guidance and easy delivery, we at Glamni give you the best prefab solutions.


